The Alto - Apartment Living in San Antonio, TX
About
Office Hours
Monday through Friday: 9:00 AM to 5:30 PM. Saturday and Sunday: Closed.
Apartment living reaches a new standard at The Alto! Situated in northwest San Antonio, Texas, along Highway 16 and Interstate 410, our ideal location gives you easy access to everything you need. Delicious restaurants, excellent shopping, and exciting entertainment venues are right around the corner. Designed with charming details, our pet-friendly community accommodates a lifestyle of comfort and convenience.
We are proud to offer one and two bedroom apartment homes for rent. Every layout is appointed with a cozy fireplace and spacious walk-in closets. Prepare delectable meals in your fully-equipped kitchen, or unwind on your personal balcony or patio. Take delight in the features that make the difference between a place to live and a place to call home.
The Alto apartments present a selection of community amenities that gratify. As a resident, you’ll experience quick and exceptional service from our dedicated team of professionals, including on-call maintenance. Entertain friends at our barbecue picnic area, relax at the clubhouse, or enjoy a refreshing dip in our swimming pool. Call us today to inquire about your new home at The Alto in San Antonio, TX.
Looking for a Bigger Place, Try UsFloor Plans
1 Bedroom Floor Plan
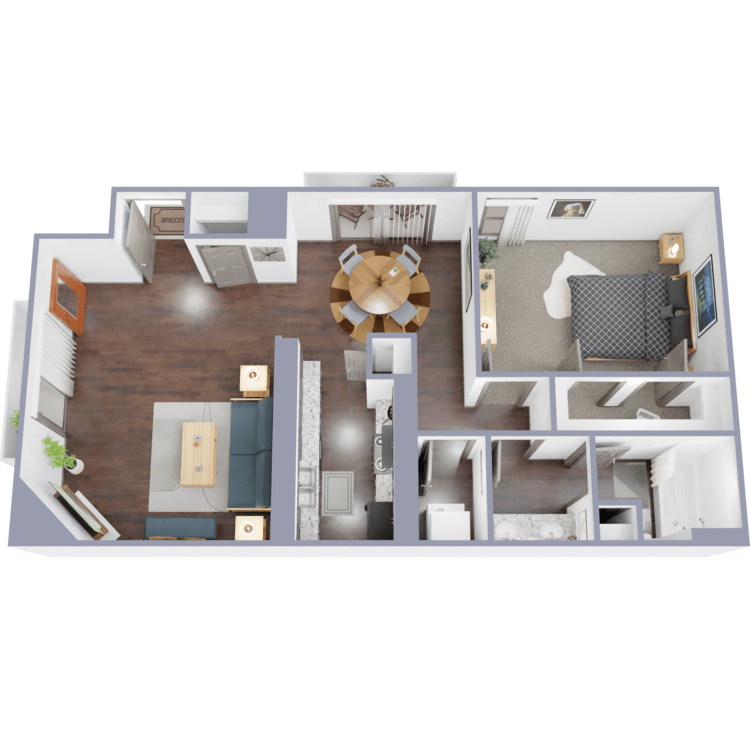
A2
Details
- Beds: 1 Bedroom
- Baths: 1
- Square Feet: 786
- Rent: $950-$1050
- Deposit: Call for details.
Floor Plan Amenities
- Backsplash in Kitchen
- Balcony or Patio
- Dropped Granite Counters
- Faux Wood Floors
- Fireplace
- Pendant Lighting in Kitchen
- Walk-in Closets
- Washer and Dryer Connections *
* In Select Apartment Homes
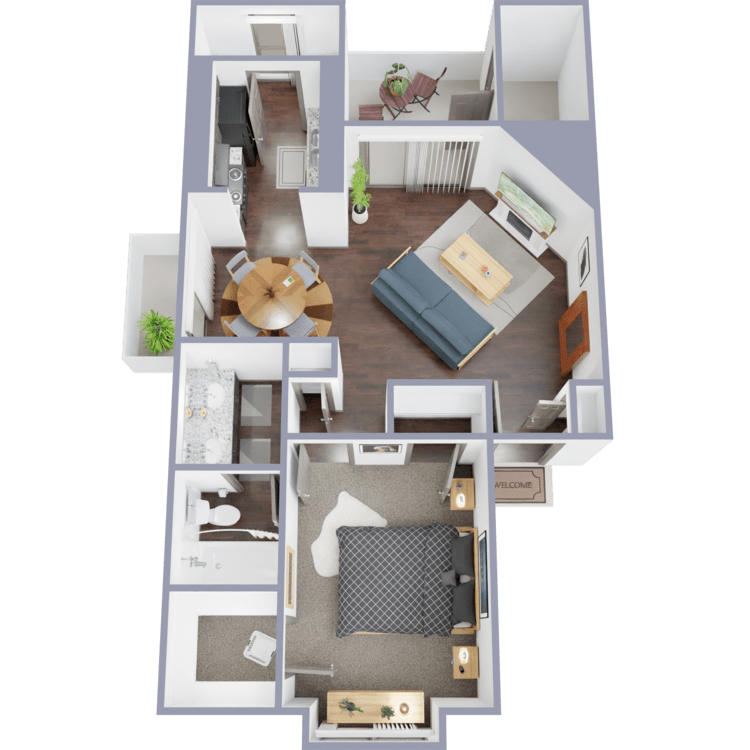
A1
Details
- Beds: 1 Bedroom
- Baths: 1
- Square Feet: 739
- Rent: $900-$1100
- Deposit: Call for details.
Floor Plan Amenities
- Backsplash in Kitchen
- Balcony or Patio
- Dropped Granite Counters
- Faux Wood Floors
- Fireplace
- Pendant Lighting in Kitchen
- Walk-in Closets
- Washer and Dryer Connections *
* In Select Apartment Homes
2 Bedroom Floor Plan
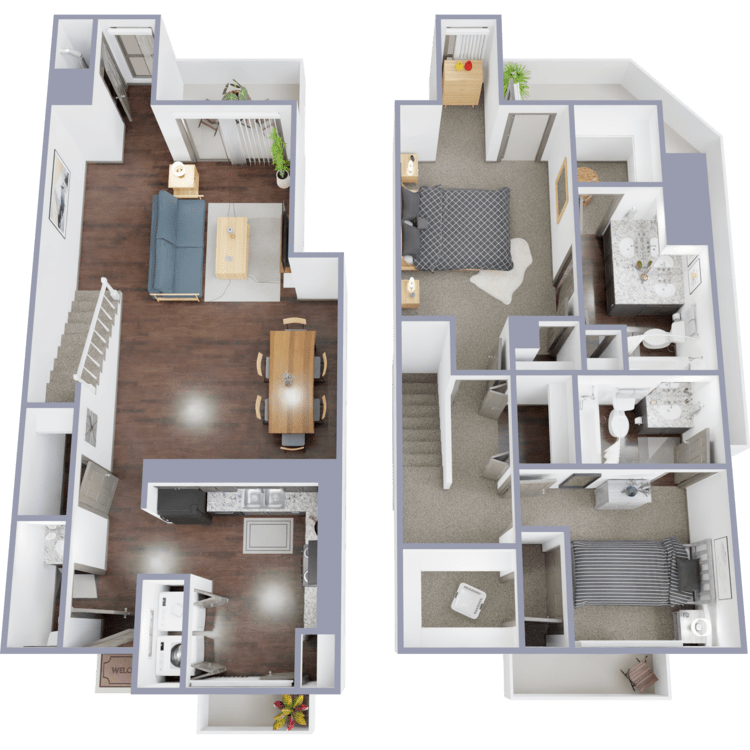
B5TH
Details
- Beds: 2 Bedrooms
- Baths: 2.5
- Square Feet: 1468
- Rent: $1450-$1550
- Deposit: Call for details.
Floor Plan Amenities
- Backsplash in Kitchen
- Balcony or Patio
- Dropped Granite Counters
- Faux Wood Floors
- Fireplace
- Pendant Lighting in Kitchen
- Walk-in Closets
- Washer and Dryer Connections
* In Select Apartment Homes
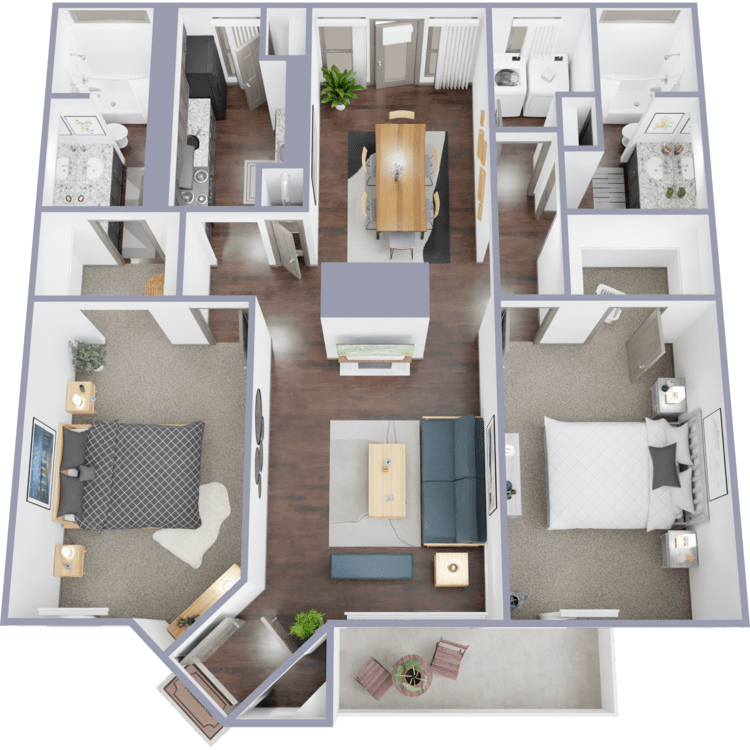
B2
Details
- Beds: 2 Bedrooms
- Baths: 2
- Square Feet: 1268
- Rent: $1200-$1300
- Deposit: Call for details.
Floor Plan Amenities
- Backsplash in Kitchen
- Balcony or Patio
- Dropped Granite Counters
- Faux Wood Floors
- Fireplace
- Pendant Lighting in Kitchen
- Walk-in Closets
- Washer and Dryer Connections
* In Select Apartment Homes
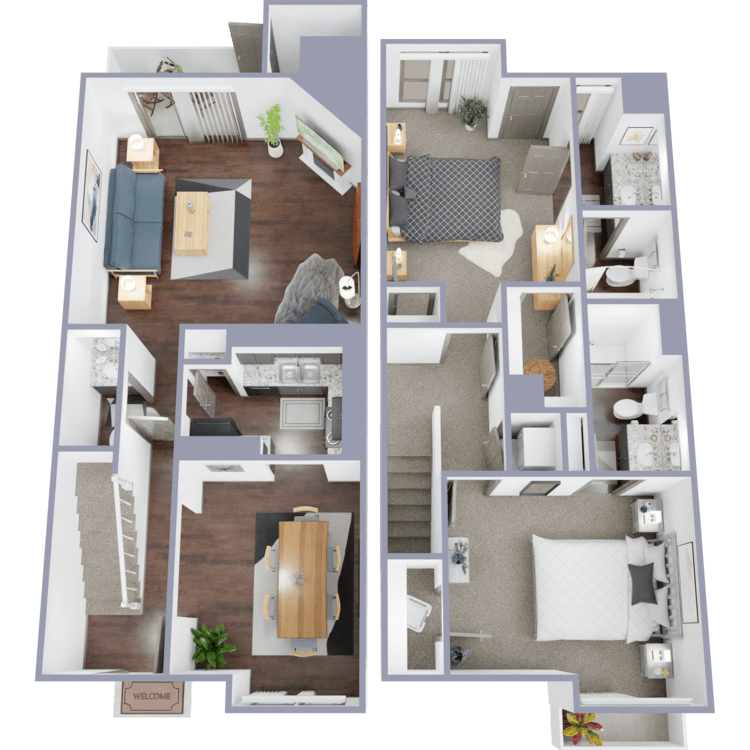
B4TH
Details
- Beds: 2 Bedrooms
- Baths: 2.5
- Square Feet: 1227
- Rent: $1400-$1500
- Deposit: Call for details.
Floor Plan Amenities
- Backsplash in Kitchen
- Balcony or Patio
- Dropped Granite Counters
- Faux Wood Floors
- Fireplace
- Pendant Lighting in Kitchen
- Walk-in Closets
- Washer and Dryer Connections
* In Select Apartment Homes
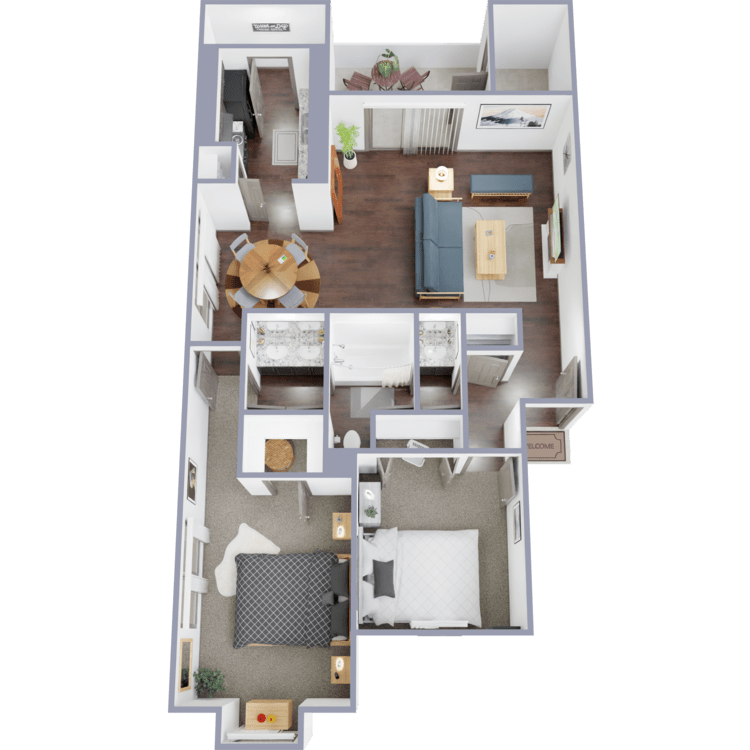
B1
Details
- Beds: 2 Bedrooms
- Baths: 1.5
- Square Feet: 1056
- Rent: $1100-$1250
- Deposit: Call for details.
Floor Plan Amenities
- Balcony or Patio
- Backsplash in Kitchen
- Dropped Granite Counters
- Faux Wood Floors
- Fireplace
- Pendant Lighting in Kitchen
- Walk-in Closets
- Washer and Dryer Connections
* In Select Apartment Homes
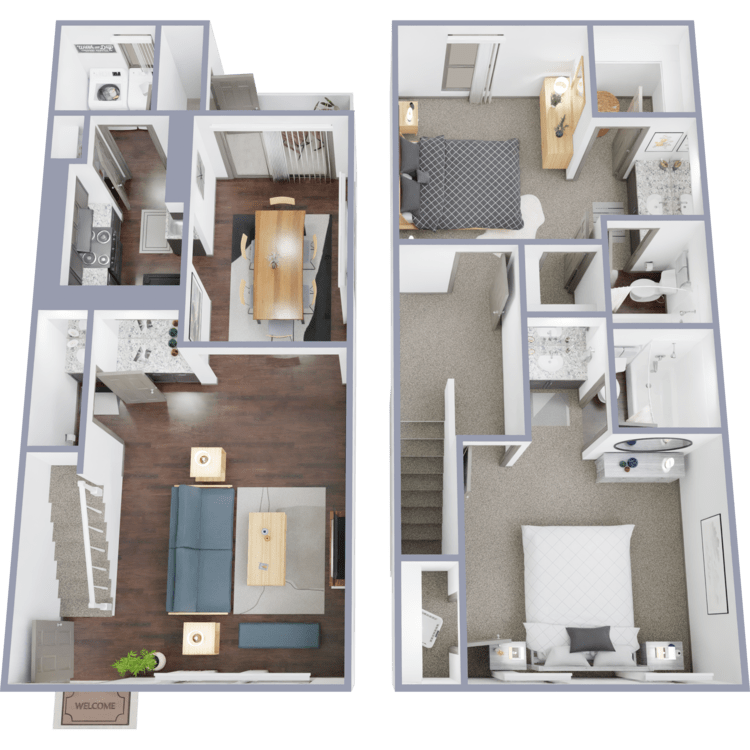
B3TH
Details
- Beds: 2 Bedrooms
- Baths: 2.5
- Square Feet: 1155
- Rent: $1300-$1500
- Deposit: Call for details.
Floor Plan Amenities
- Backsplash in Kitchen
- Balcony or Patio
- Dropped Granite Counters
- Faux Wood Floors
- Fireplace
- Pendant Lighting in Kitchen
- Walk-in Closets
- Washer and Dryer Connections
* In Select Apartment Homes
Floor Plan Photos
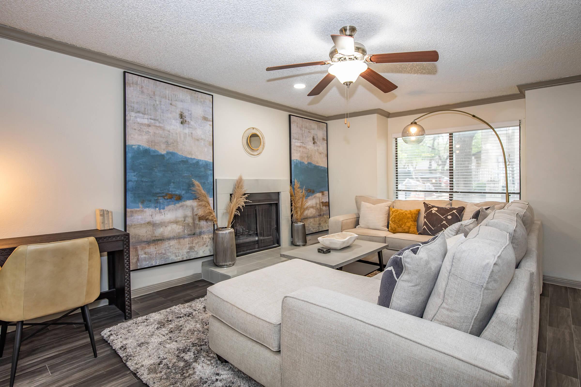
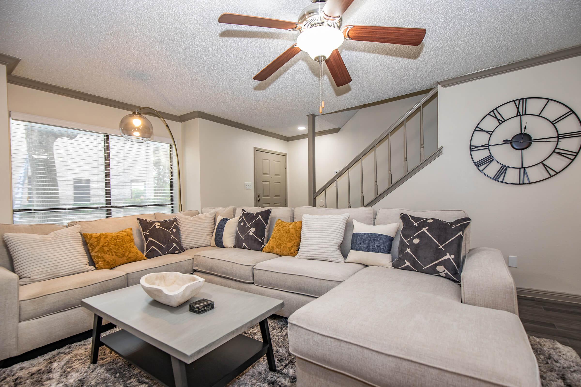
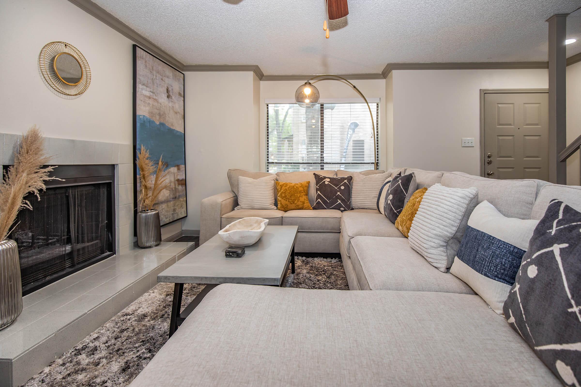
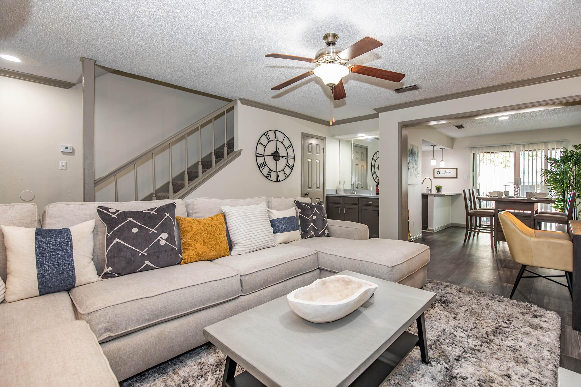
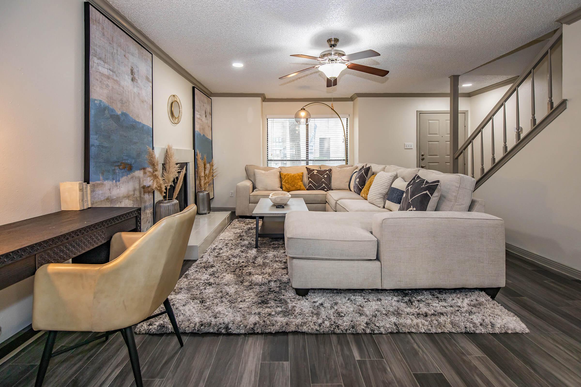
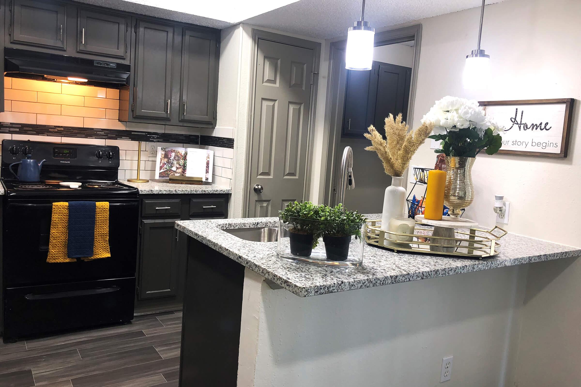
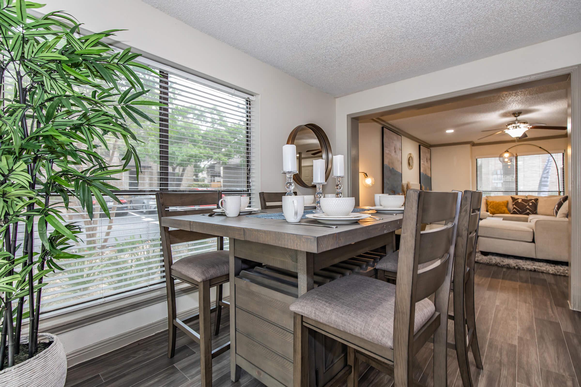
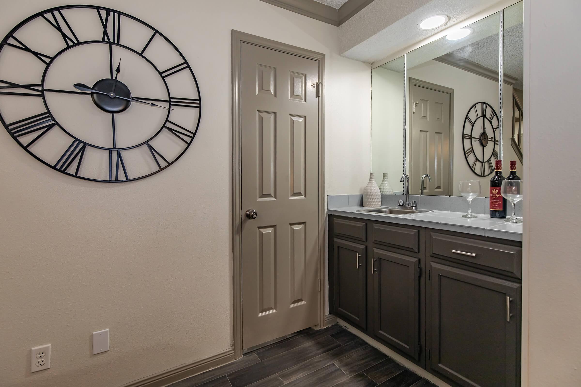
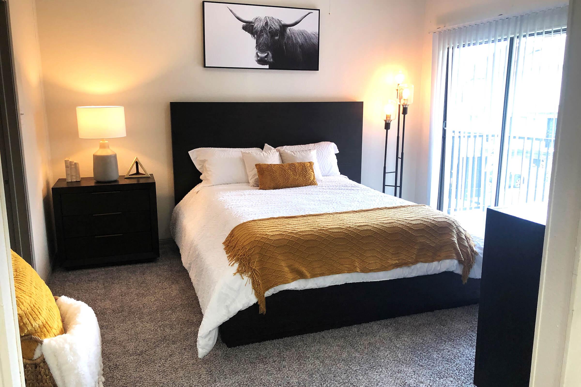
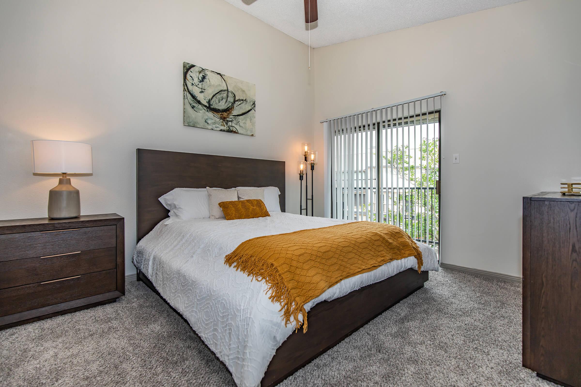
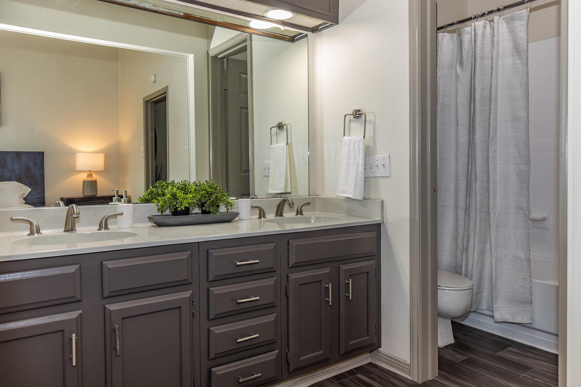
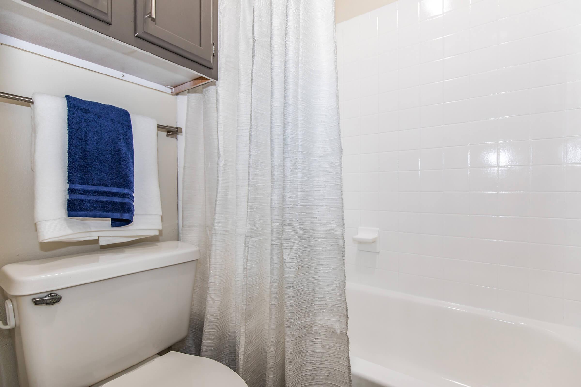
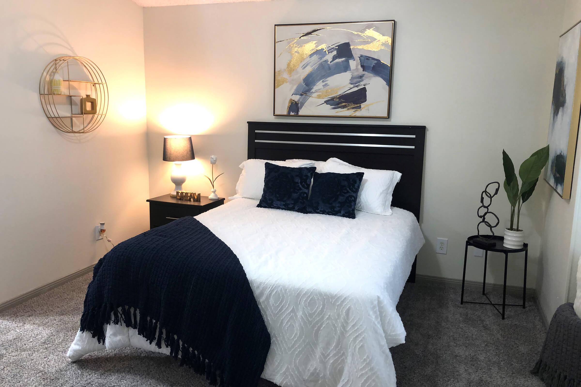
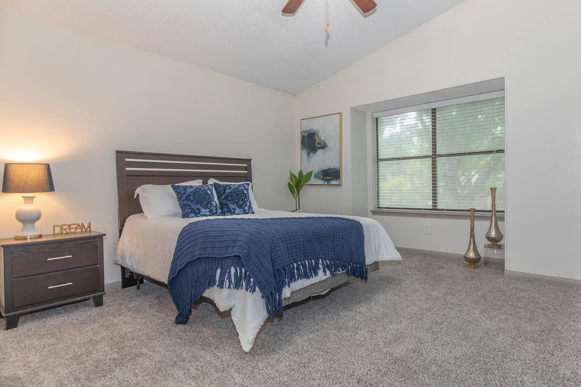
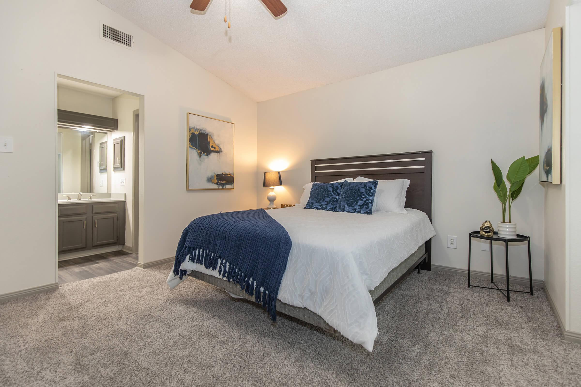
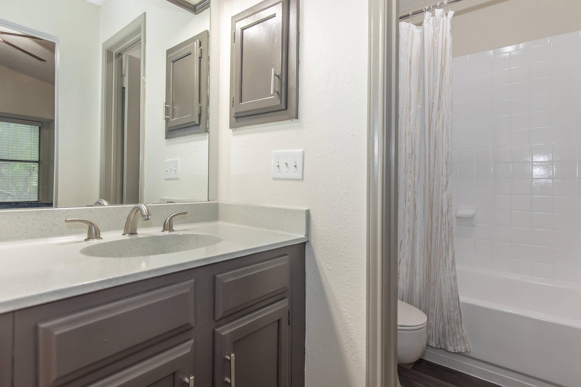
Show Unit Location
Select a floor plan or bedroom count to view those units on the overhead view on the site map. If you need assistance finding a unit in a specific location please call us at 2109823221 TTY: 711.

Amenities
Explore what your community has to offer
Community Amenities
- 2nd Story Balcony Lounge
- Café Lounge
- Clubhouse
- Picnic Area with Barbecue
- Shimmering Swimming Pool
Apartment Features
- Backsplash in Kitchen
- Balcony or Patio
- Dropped Granite Counters*
- Faux Wood Floors*
- Fireplace
- Pendant Lighting in Kitchen*
- Walk-in Closets
- Washer and Dryer Connections
* In Select Apartment Homes
Pet Policy
Pets Welcome Upon Approval. Breed restrictions apply. Non-refundable pet fee is $300 for 1 pet, $500 for 2 pets, and $650 for 3 pets. Monthly pet rent of $25 will be charged per pet. Please call for details.
Photos
Community Amenities
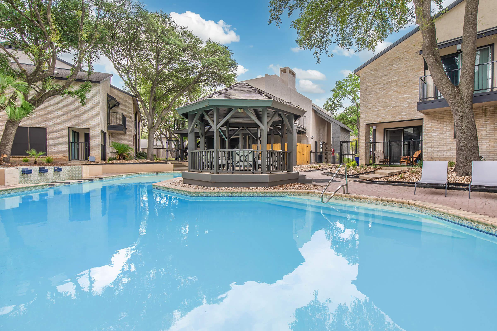
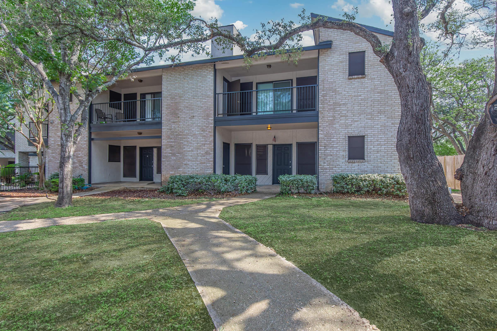
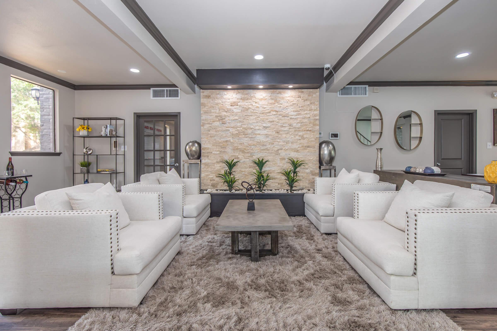
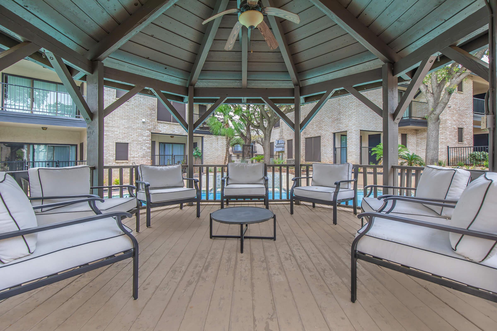
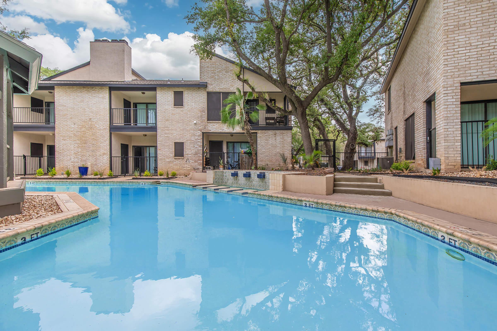
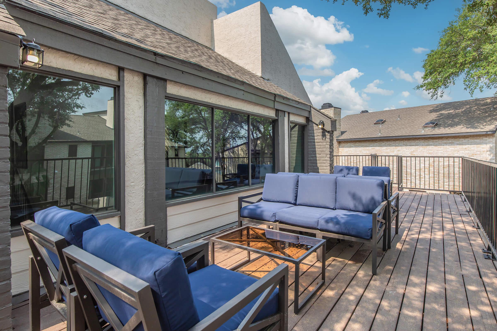
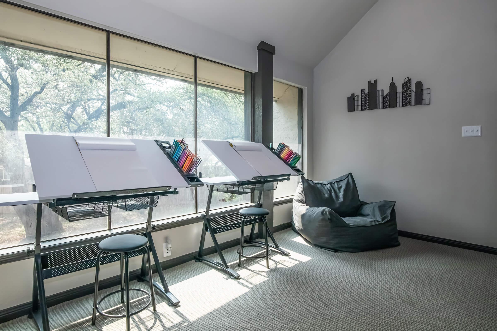
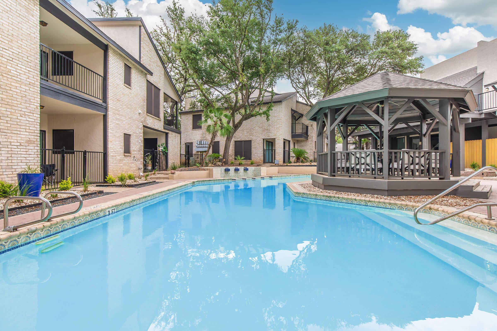
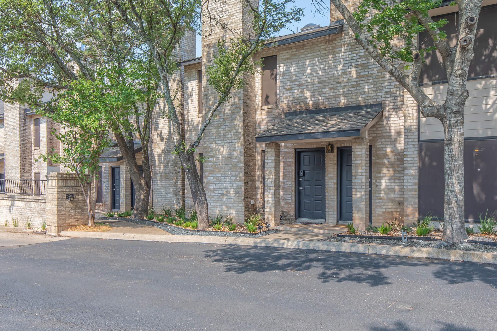
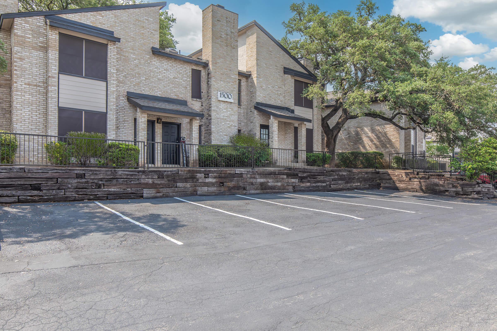
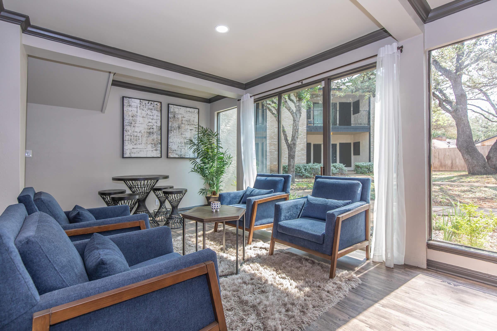
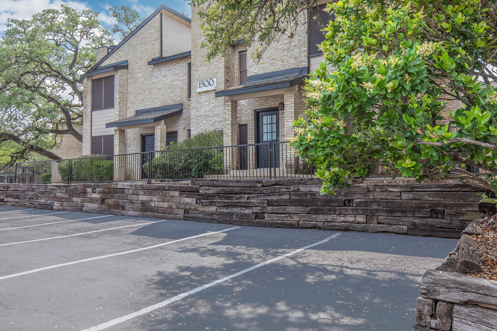
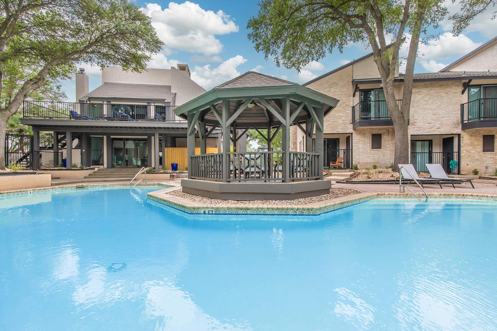
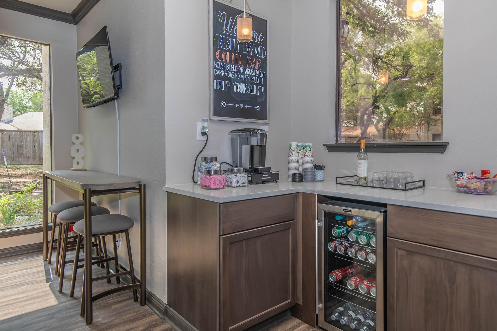
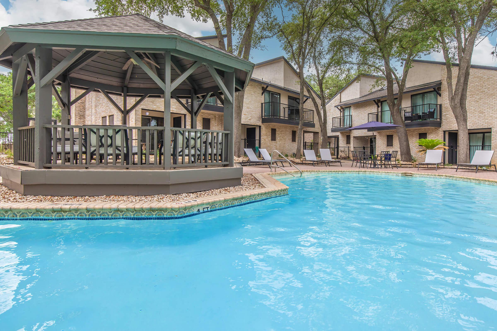
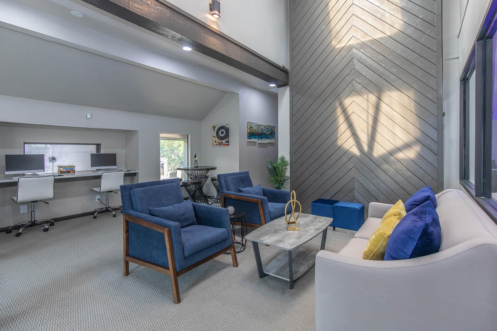
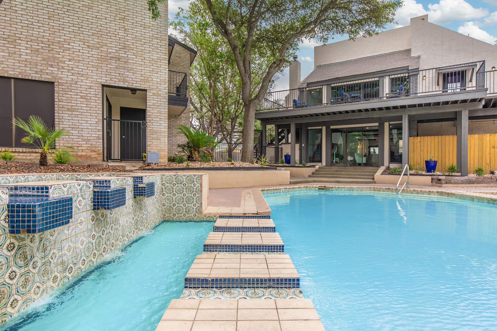
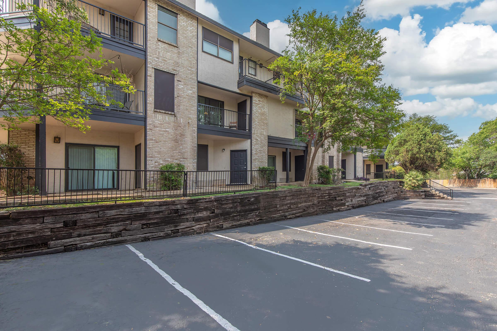
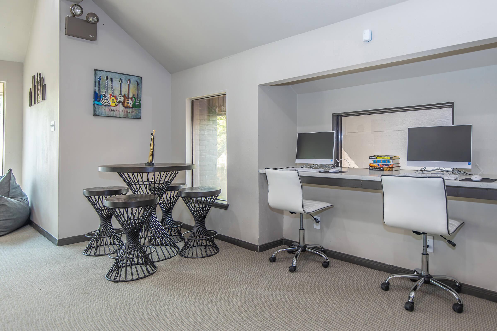
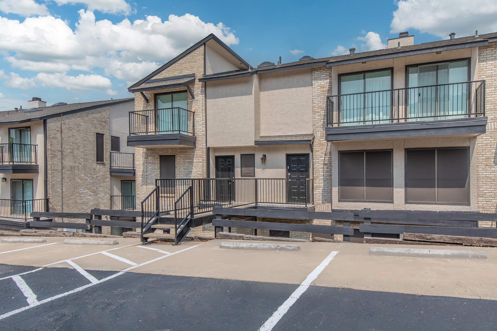
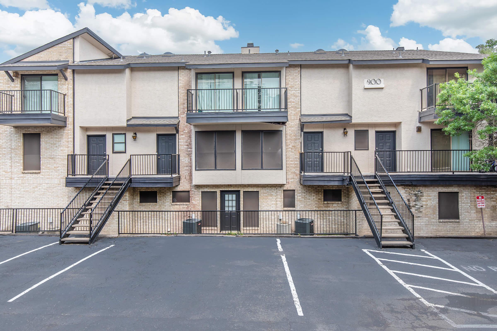
2 Bed 2.5 Bath TH
















Neighborhood
Points of Interest
The Alto
Located 6300 Rue Marielyne Street San Antonio, TX 78238Bank
Cinema
Elementary School
Entertainment
Fitness Center
Grocery Store
High School
Library
Mass Transit
Middle School
Park
Post Office
Preschool
Restaurant
Salons
Shopping
Shopping Center
University
Contact Us
Come in
and say hi
6300 Rue Marielyne Street
San Antonio,
TX
78238
Phone Number:
2109823221
TTY: 711
Office Hours
Monday through Friday: 9:00 AM to 5:30 PM. Saturday and Sunday: Closed.